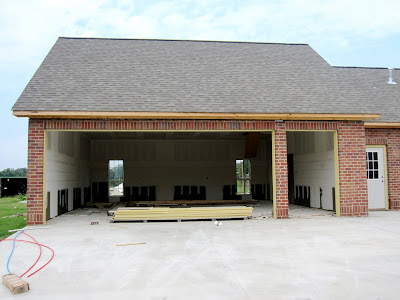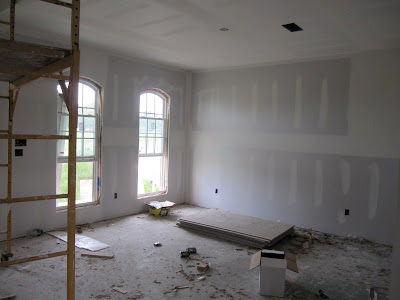**Warning: This post has TONS of pictures**
It's been a little over a week since I posted what has been going on at the new construction and it's past time for an update. I have TONS of pictures, so unless you're a really close friend or family member, you may want to just skip to the end :)
Before Eli and I left to go visit our friends in Florida, we all met with a local contractor to discuss custom building cabinets in our house. The funniest part of these pictures is Eli. He wanted to be right there in the middle of everything. Whatever his Daddy said to the contractor, he repeated word for word. It was precious! I couldn't stop laughing at Josh's little mini me.
By this point all the sheet rock except for one tiny section in Josh's "Man Cave" upstairs had been hung. The next step was taping and floating.
Looking from the kitchen to the living room
The boys discussing the plans
Eli micromanaging the project
View from living room looking to the upstairs balcony.
There will eventually be a banister up there and you'll be able to overlook the living room.
On the balcony overlooking the foyer area.
Once again, there will be a banister up there eventually.
View from upstairs
The one area they didn't finish that day.
Our brick layers made significant progress and had both sides of the house almost complete.
Random Fun Fact: Eli LOVES tongs. Strange, I know.
He brought them with him to play with while we took pictures of the house :)
When Eli and I got back from Florida this past Tuesday, the first place we went when we got back in town was to the new house. I couldn't wait to see what they had accomplished while we were away. The first thing I noticed is that they started putting up the hardiboard around the sides of the house. (It's the yellowish strip running around the bottom of the roof.)
Our brick layers completely finished the sides of the house.
The sheet rock crew did the first round of taping and floating.
More hardiboard was installed on the ceiling of the back patio.
By the end of the day on Wednesday, they had completely finished taping and floating the entire house.
Kitchen
Living Room
Master Bathroom
Dining Room
Hallway going to the guest bedrooms
Guest Bathroom
Eli's Room
My future craft room :)
View from the balcony
Man Cave
The brick layers also finished laying the bricks on the front of the house. I LOVE LOVE LOVE how it is all coming together!
By the end of the day on Thursday, all the texture had been sprayed on the walls, so we're officially ready to paint as soon as they install the crown moulding. The texture is a little hard to see in these pictures, but you get the idea.
They also installed the hardiboard on the front of the house. This is not the color it's going to be though. We're going to paint it!
There is no telling how many pictures will be taken right where my boys are.
I can't wait!
By the end of Saturday, we had front porch steps. I can already see Eli sitting on these steps ready to take his first day of school picture :) What's scarier is I just pictured him standing there with his date for Homecoming. Whew! Glad I've got a several years to prepare for that one :)
So there it is...our humble abode. As far as the time line goes, we're doing really well. Everything should be finished in about another month to month and a half. I can't wait!!!





































No comments:
Post a Comment